Reversible Destiny Lofts
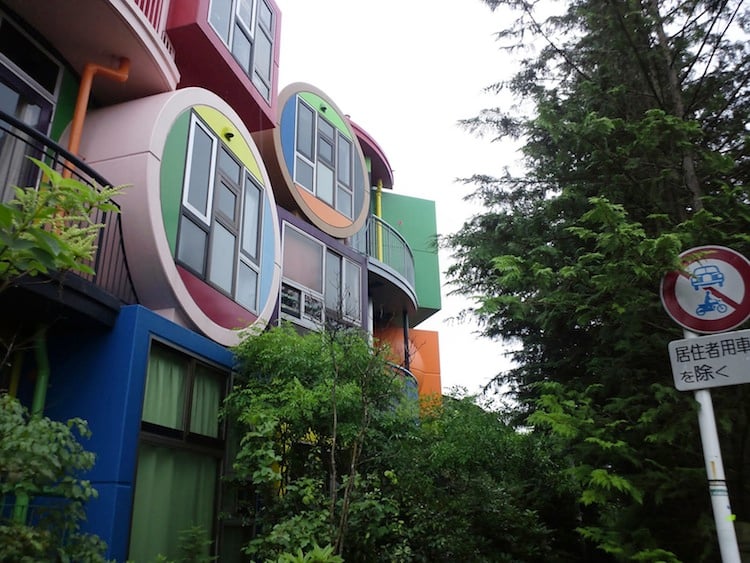
Located in the Tokyo suburb of Mitaka, the Reversible Destiny Lofts were invented by architects Arakawa and Madeleine Gins. The nine-apartment rainbow complex was created to help keep people active and remain young – even live forever – with its innovative design. This innovative design includes a sunken kitchen, eccentric walls, multiple levels, power sockets in the ceilings, weirdly angled windows, and a lack of interior doors.
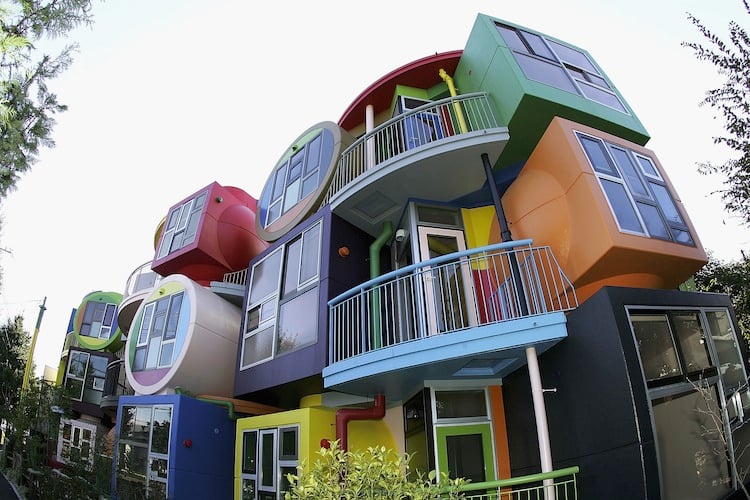
Source: Avaxnews, http://pix.avaxnews.com/avaxnews/7a/50/0000507a.jpeg
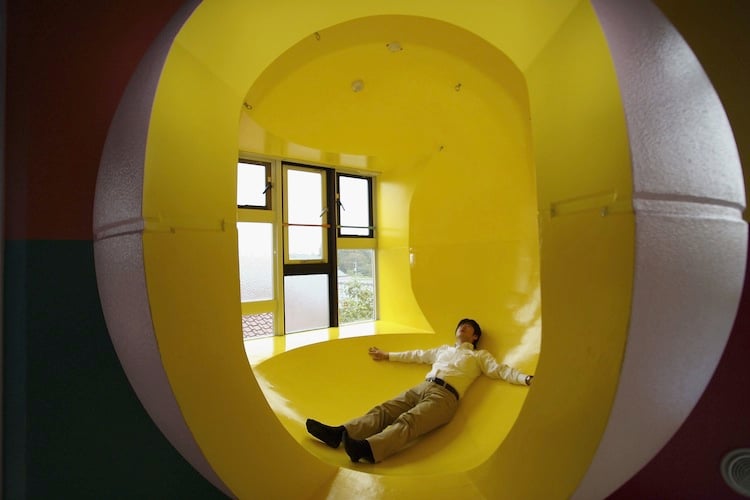
Source: Avaxnews, http://pix.avaxnews.com/avaxnews/7e/50/0000507e.jpeg
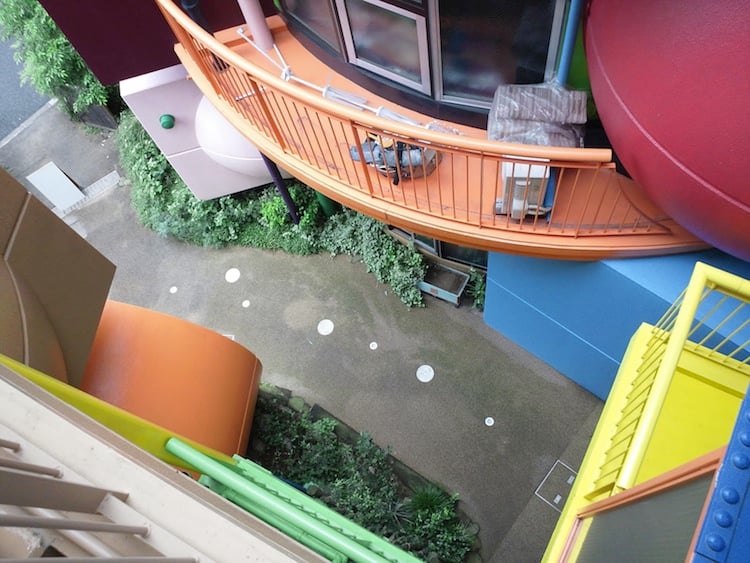
Source: Blogspot, http://2.bp.blogspot.com/-nZs-srf455A/TfyNiNUDe8I/AAAAAAAAH_M/Kj7SOjqUwCc/s1600/mitaka1.JPG
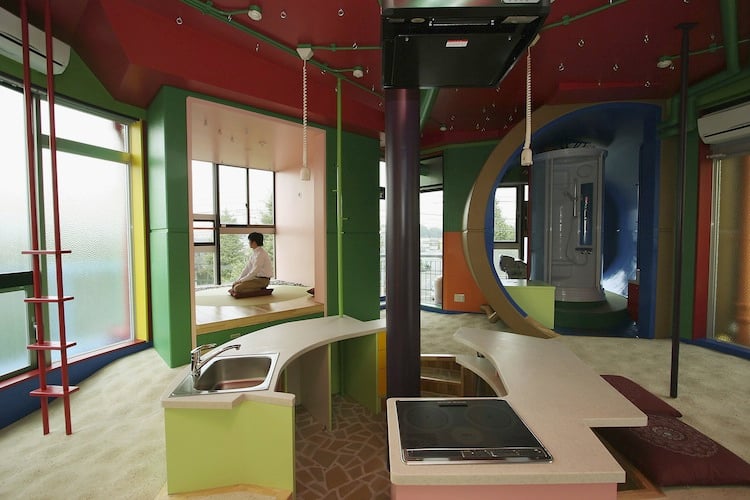
Source: Avaxnews, http://pix.avaxnews.com/avaxnews/7b/50/0000507b.jpeg
Stairs House
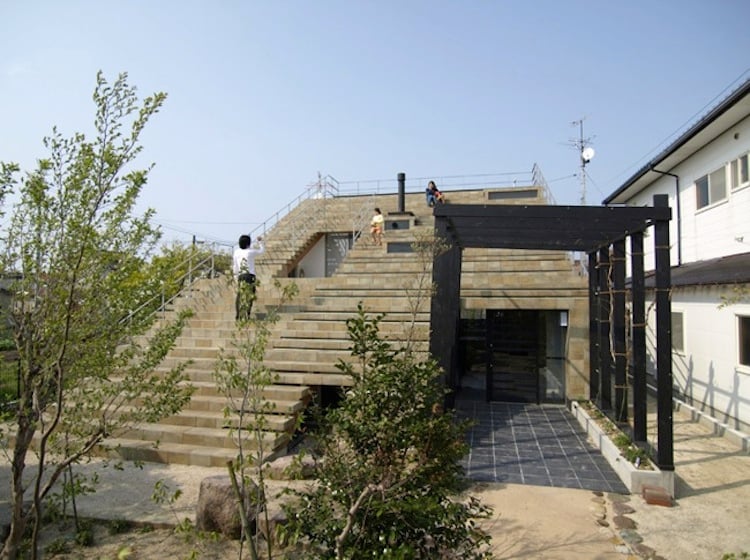
Located in Shimane and overlooking the Sea of Japan, the Stairs House is a solar family home. As the name suggests, the exterior bears the form of a huge staircase leading to a lounge area at the top. The interior is environmentally sound with open rooms and unique windows filling the rooms with natural light. Underneath the bank of outdoor stairs there is also a set of windows that allows heat to seep in and stay during winter.
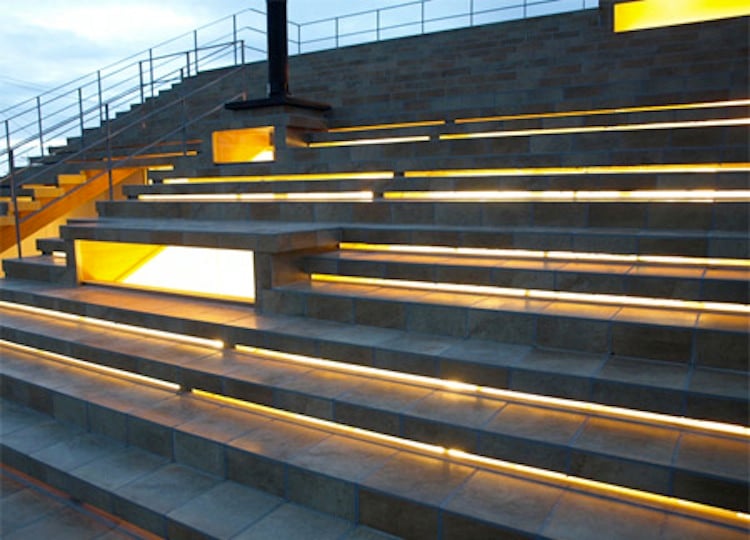
Source: BestTourism, http://www.bestourism.com/medias/dfp/5675
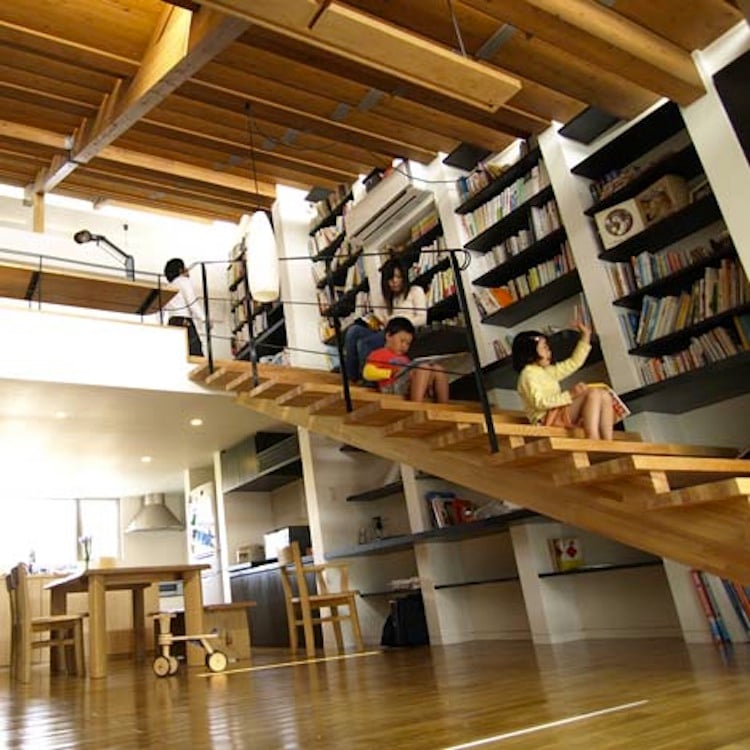
Source: DeZeen, http://static.dezeen.com/uploads/2010/11/dzn_Stairs-House-by-y+M-Design-Office-13.jpg
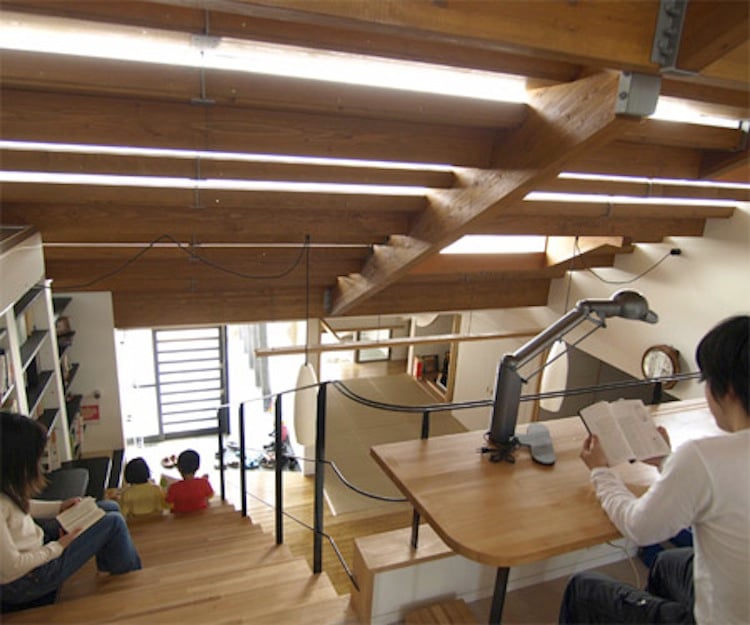
Source: Toxel, http://www.toxel.com/wp-content/uploads/2010/08/stairshouse04.jpg
Gate Tower Building
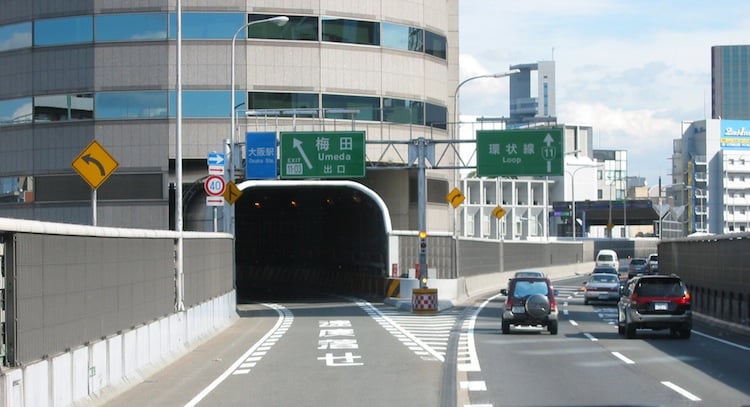
Source: Wikimedia, http://upload.wikimedia.org/wikipedia/commons/6/66/Gate_Tower_Building_Umeda_Exit.jpg
Completed in 1992, the Gate Tower Building has the distinction of hosting a highway within its walls. Construction of the highway and the office building occurred simultaneously with the fifth and seventh floors of the building set aside for the highway to cut across. Traffic makes no contact with the actual building, and the delicate design blocks out the sound and vibration of the traffic so that office workers are not distracted.
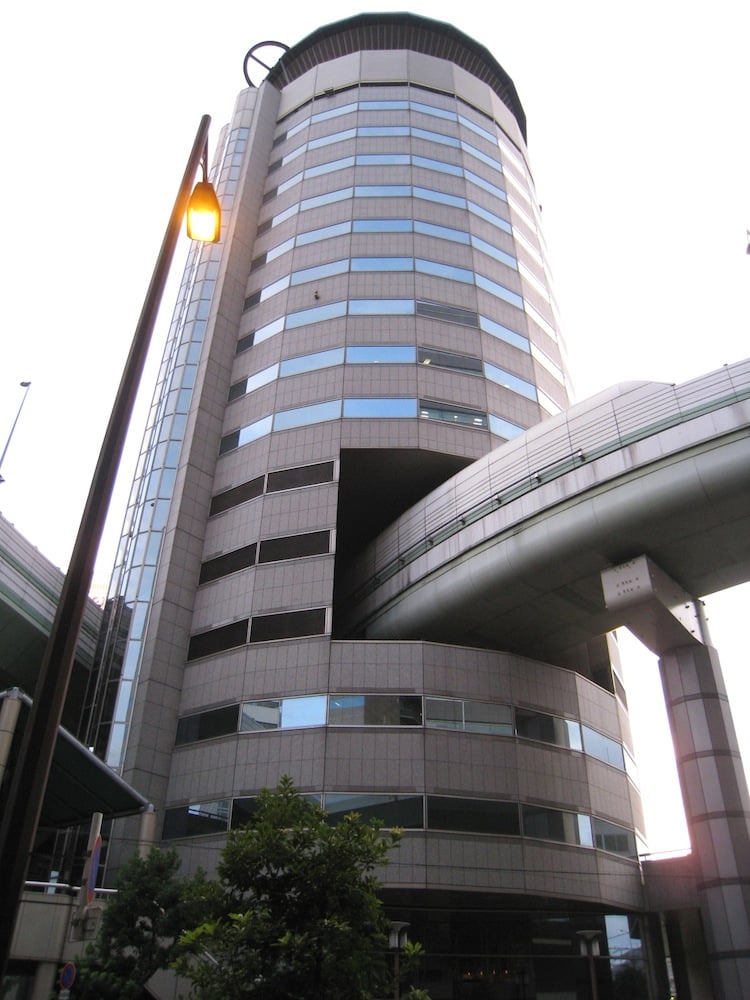
Source: Blogspot, http://1.bp.blogspot.com/-PY_iB2x-2ao/TismenFXZEI/AAAAAAAABUY/2PLRVyRigKE/s1600/25853590.jpg
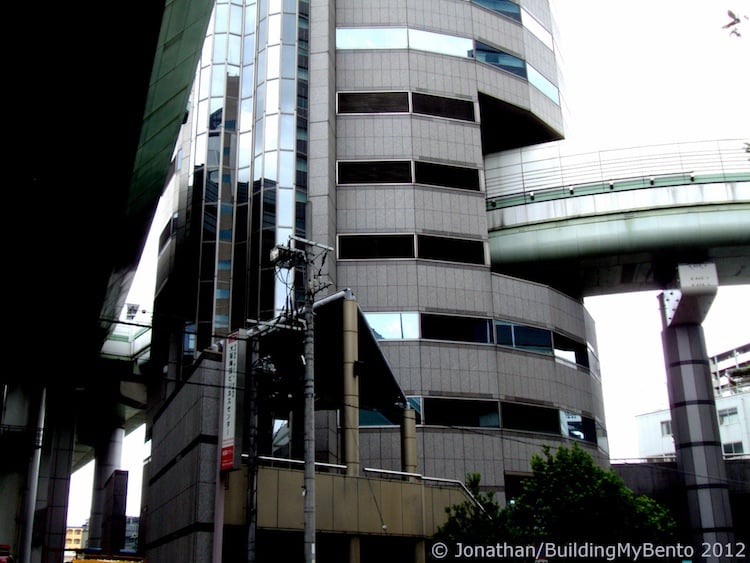
Source: BuildingMyBento, http://buildingmybento.files.wordpress.com/2012/04/osaka-gate-tower-building1.jpg
Umeda Sky Building
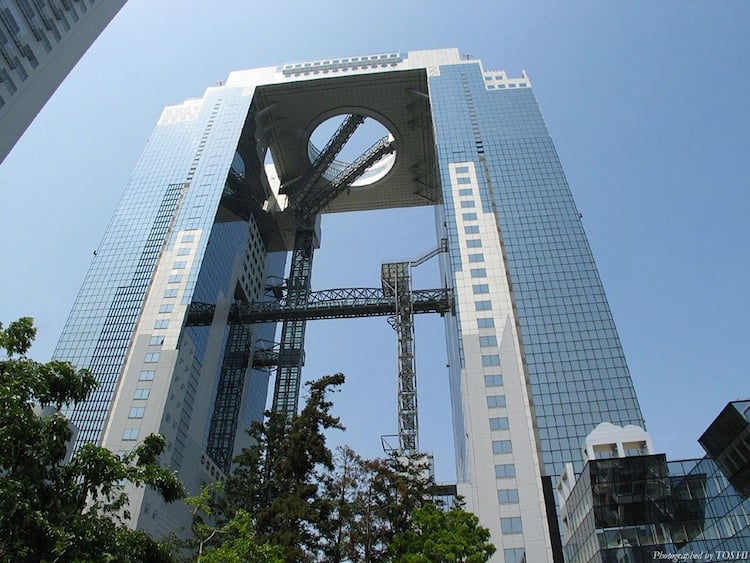
Located in Osaka, the Umeda Sky Building is actually the byproduct of two interconnected skyscrapers. Construction finished in 1993 and the building consists of two 40-story towers that meet at the highest level. The two buildings are connected with bridges and an escalator and the building is the twelfth tallest in Osaka.
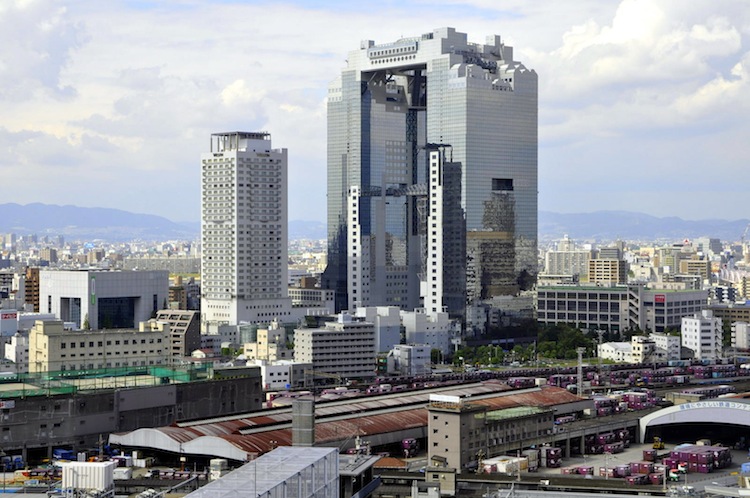
Source: Blogspot, http://2.bp.blogspot.com/_rUGdluXjOEc/TNeqISrgdLI/AAAAAAAABaI/QZRwNW338T0/s1600/Osaka+Umeda+Sky+Building+(12).JPG
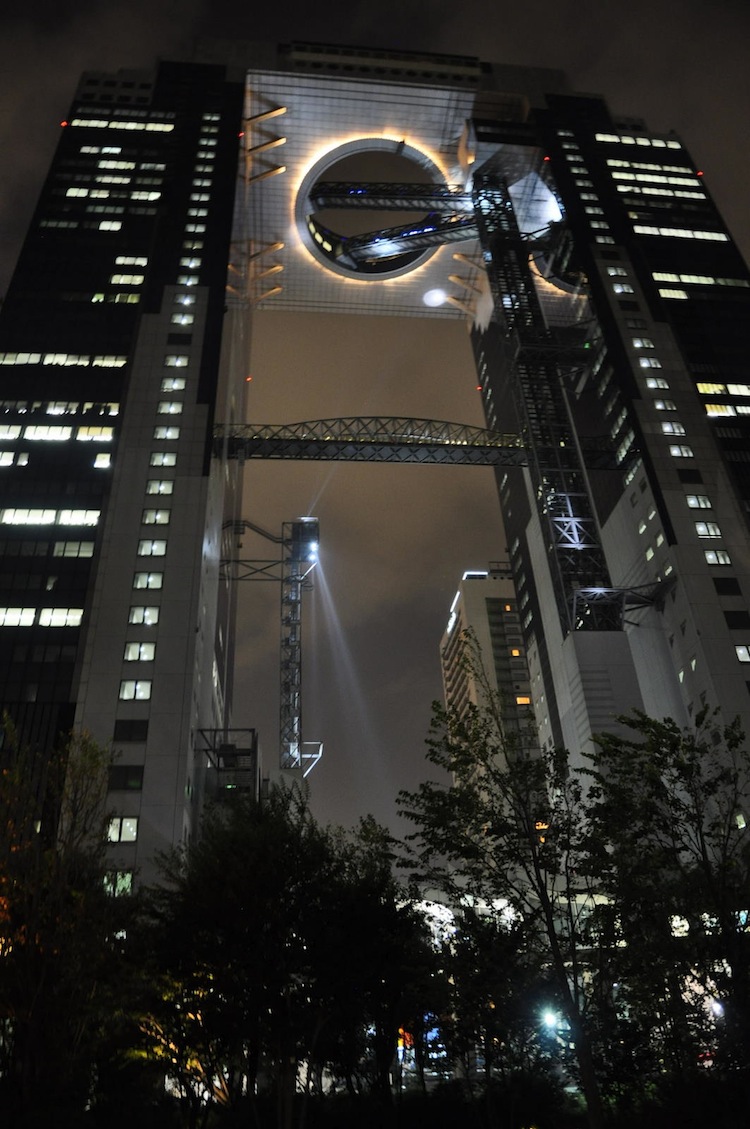
Source: Blogspot, http://2.bp.blogspot.com/_rUGdluXjOEc/TNelRQVn5rI/AAAAAAAABZQ/qBfRGWBA_qg/s1600/Osaka+Umeda+Sky+Building+(9).JPG
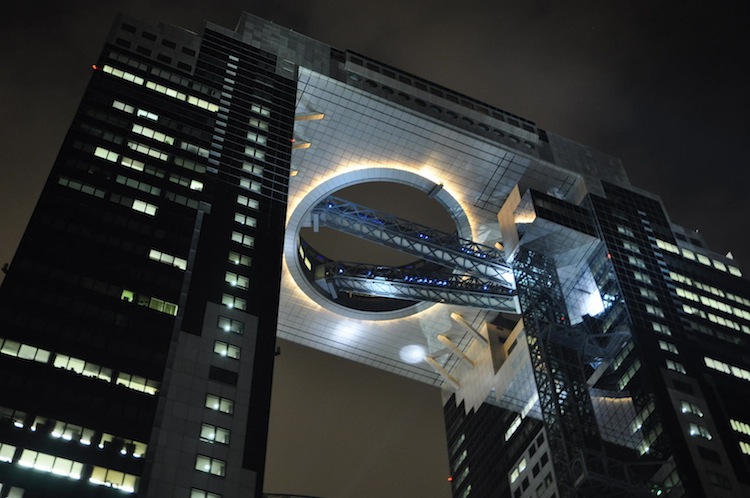
Source: Blogspot, http://1.bp.blogspot.com/_rUGdluXjOEc/TNelmAEzAkI/AAAAAAAABZY/b3cv820ldtk/s1600/Osaka+Umeda+Sky+Building+(8).JPG
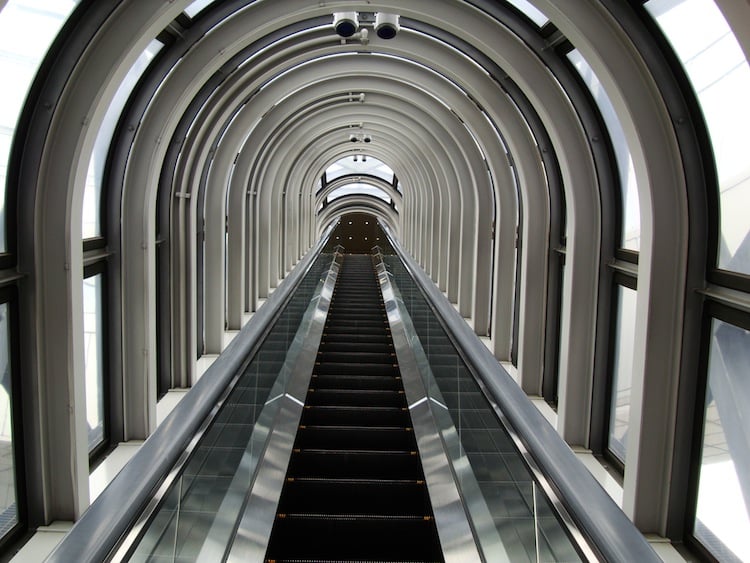
Source: Asisbiz, http://www.asisbiz.com/Japan/Umeda-Sky-Bldg/images/Umeda-Sky-Bldg-Kuchu-Teien-Tenbodai-Osaka-Japan-Nov-2009-019.JPG
Organic Building
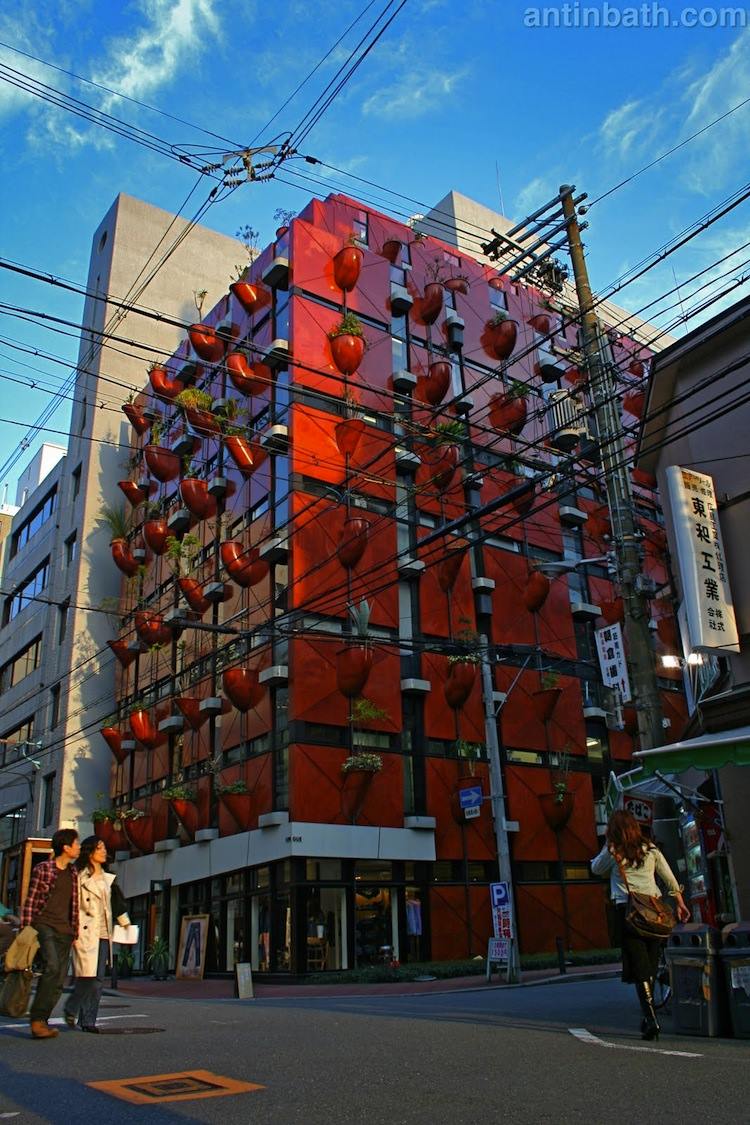
Source: Antinbath, http://1.bp.blogspot.com/_BWeFvHW8_hE/TCus4ccCVXI/AAAAAAAAAeg/dQUpsU05eZA/s1600/antinbath-organic-building-osaka.jpg
Finished in 1993, Osaka’s Organic Building was one of the first to introduce green living. Designed by architect and artist Gaetano Pesce, the exterior is actually a vertical nursery for indigenous plants with concrete panels featuring fiberglass containers.
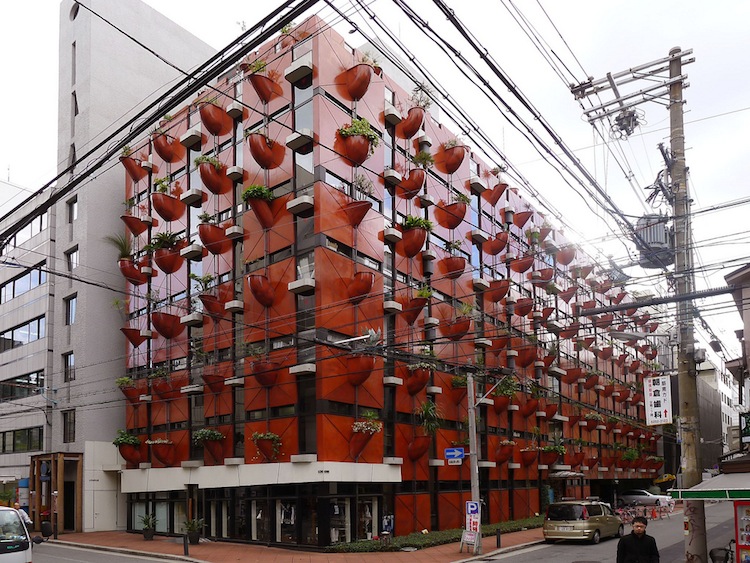
Source: Naturoids, http://naturoids.org/wp-content/uploads/2011/11/5213460665_bc907bf46a_b.jpeg
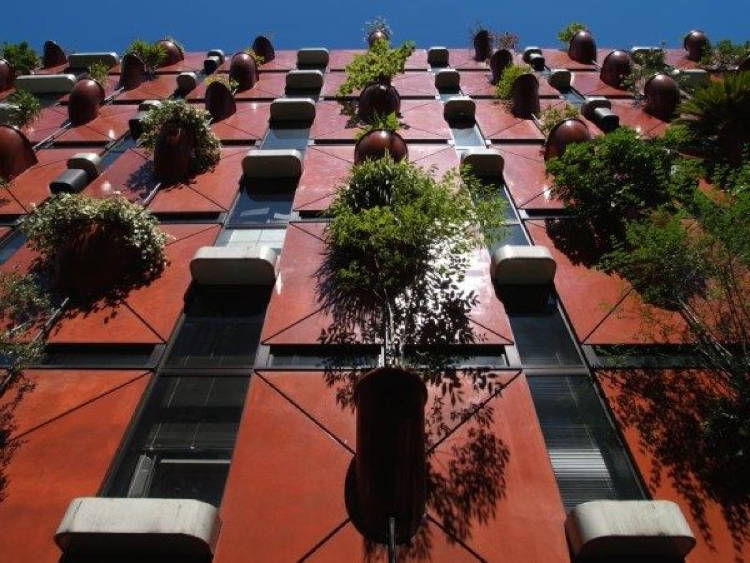
Source: Freshome, http://cdn.freshome.com/wp-content/uploads/2010/05/osaka-organic-building2.jpg





